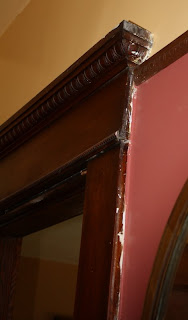A few years ago I received a letter from the city manager saying our house was picked to be in our towns' historical and architectural walking and biking tour brochure. It was made to celebrate the varied and unique architecture and history of the towns neighborhoods. It divided the town in their historic sections and gave a little bit of info on the house. Needless to say I was happy to hear our humble little Queen Anne cottage was picked! Unfortunately when the brochure came out, it had an very old – mid 1970’s photo of the house!
circa. 1890 This Victorian cottage features fluted square piers supporting corner portico;
1/1 DHS windows; a hipped roof dormer on South side; shingled gable; and a sunburst in front gable.
1/1 DHS windows; a hipped roof dormer on South side; shingled gable; and a sunburst in front gable.
The house when we bought it in 2004:
Today it was announced in the paper that they will be having a walking tour of our neighborhood next week! I'm so excited!!!
This is what they will see today…………….

It continues to be a work in progress Last Fall my hsb got the cement walkway out and put pavers in. The winter came earlier than we had expected, so we didn’t get to paint the house like we had planned. This summer we will be painting the front The blue on top will be an olive-ish green. The starburst on top will be brick and gold The deep blue will be an eggplant color. It took me months to decide on the colors, now hopefully I’ll like what I picked. Below is my sketch:



















